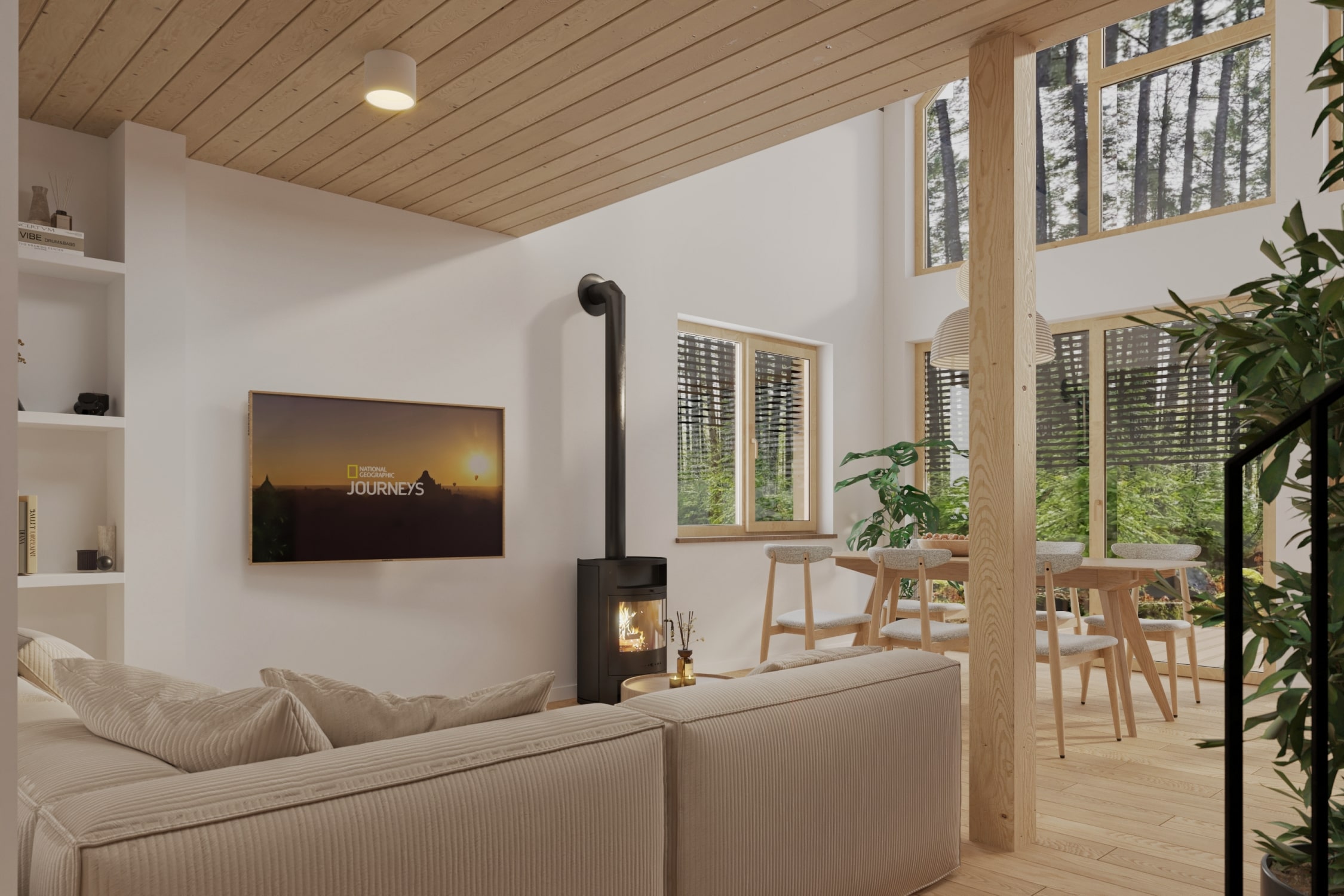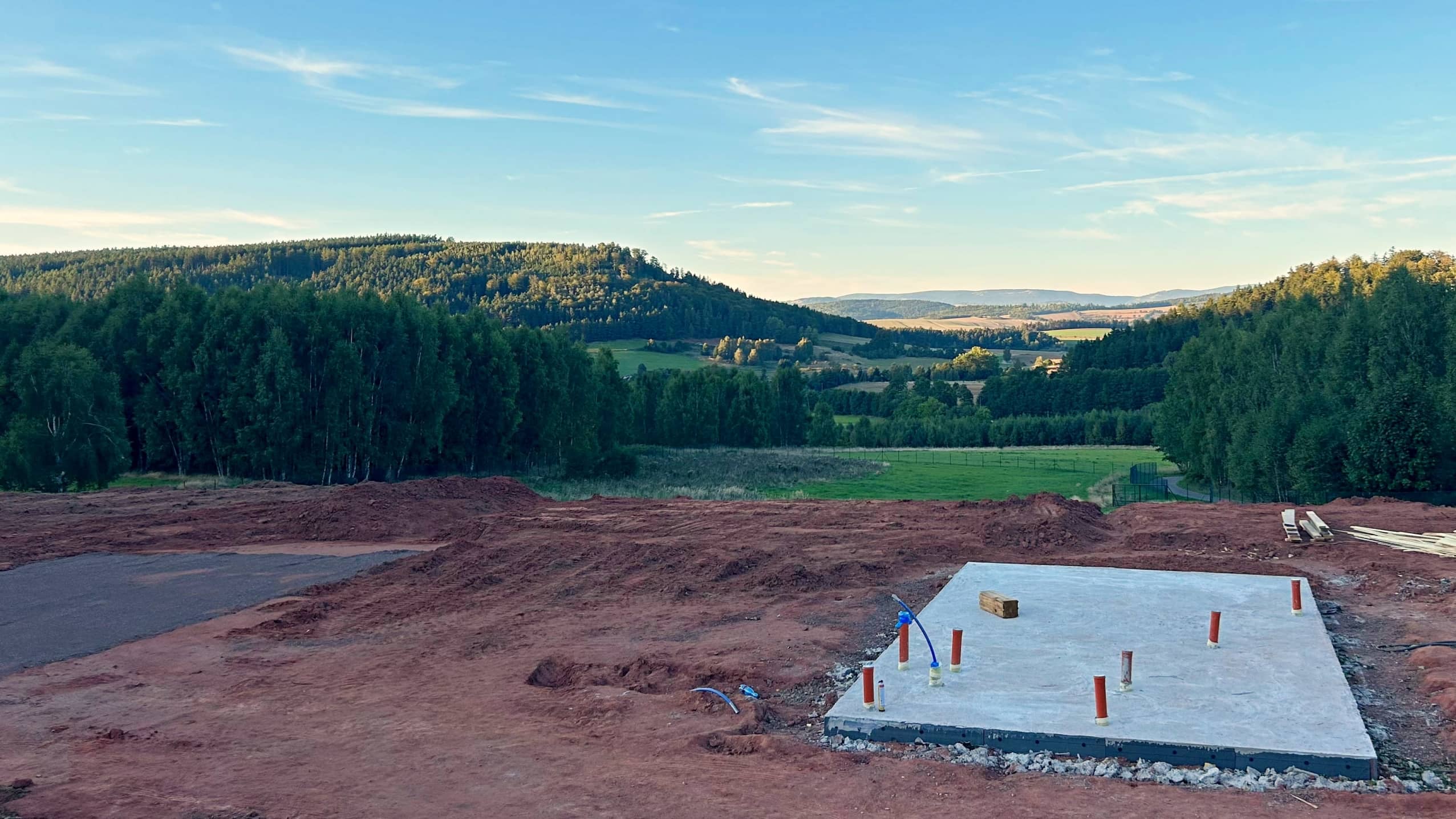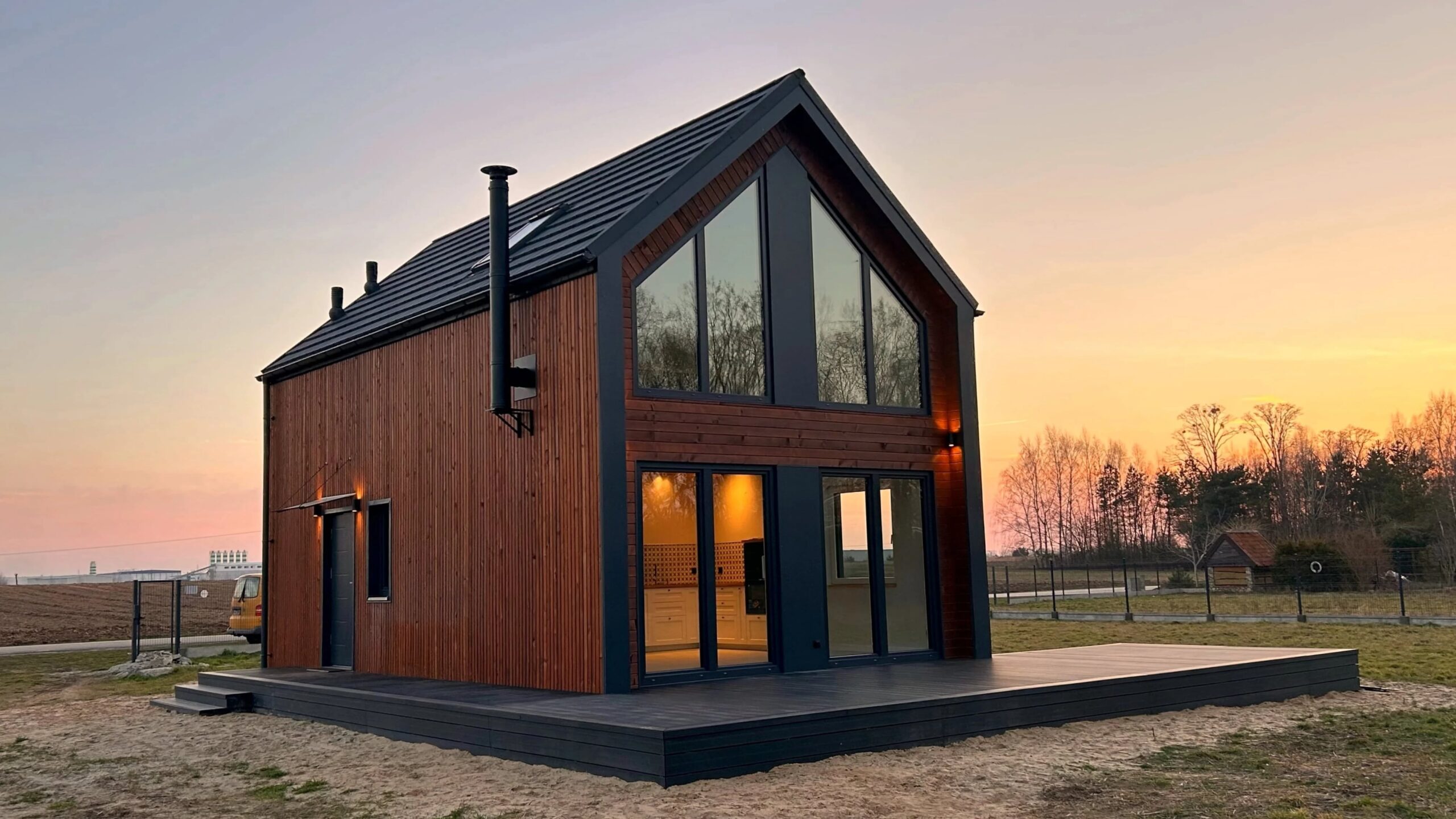What do the regulations say, and what are the rules for constructing houses without a building permit?
Since 2015, under the Building Law Act, individual recreational buildings with a footprint of up to 35 m², measured along the building’s perimeter, can be constructed based on notification alone.
However, as of January 3, 2022, this act was extended to allow residential houses up to 70 m² to be built without a permit. The scope of the act depends on the intended use of the building.
This article explains the current regulations in force since 2022.
Szukasz gotowego projektu domu prefabrykowanego bez pozwolenia na budowę? Pobierz darmowy katalog
Pobierz pełną ofertę

Single-Family Residential Building up to 70 m² under the "No Formalities House" Program – Procedure, Requirements
Key requirements for constructing a single-family residential house:
- The notification application must include a building design and concern a building with a footprint up to 70 m², which may have a habitable attic. The building may be two stories, since, by law, an attic with habitable rooms is considered a storey.
- The construction must comply with the Local Development Plan (MPZP), or, in its absence, a decision on building conditions (WZ) must be obtained. Previously this took several months; as of 2022, WZ is issued within 21 days.
- The area of impact of the building must be entirely contained within the plot(s) where it is designed.
- The law does not waive compliance with technical and construction requirements specified by regulations—such as setback distances from property lines.
- Houses built on the basis of notification with project documentation are exempt from waiting for approval. The office does not verify the submitted project. As a result, after submitting documents, construction may begin immediately by notifying the building inspectorate. By comparison, building permits take 65 days for approval.
- For homes intended to meet personal housing needs, the investor is obliged to:
o Notify the building supervisory authority and the project designer about the start date of works;
o Perform geodetic site staking and, after construction, as-built geodetic inventory.
- The investor must include:
o A site plan,
o An architectural and construction design with annexes,
o A statement declaring the house is for personal housing purposes,
o A statement of legal title to use the property for construction,
o A statement assuming responsibility for site management if no site manager is appointed.
- In summary: building a home on notification differs little from full-permit construction. You still need a building design, which in the case of custom projects may take months and require multiple specialists. A custom project usually starts from PLN 10,000. Even with a ready-made design, adaptation to local conditions and land may take 1–3 months.
• While the law does not require a site manager (saving PLN 2,000–4,000), this may not be beneficial. The manager ensures compliance with regulations, proper execution, and contract terms. Without construction knowledge, oversight can be difficult. The investor assumes full liability in the absence of a manager.
Individual Recreational Building up to 70 m² – Procedure, Requirements
Requirements for individual recreational buildings:
- Must be single-storey, detached, with a footprint not exceeding 70 m². A usable attic is not allowed, but an open mezzanine is permitted.
- Must comply with the MPZP, or, if none exists, WZ must be issued.
- Only one house per 500 m² of plot is allowed.
- Minimum ceiling height: 2.2 m.
- Span of structural elements: max. 6 m; cantilever projection: max. 2 m.
- These structures are temporary-use buildings and should not be inhabited for more than 180 days per year.
- The plot does not need to be connected to utilities (water, sewage, electricity, heat), unless required in the MPZP or WZ.
- The building does not have to serve personal housing needs—it can be rented, sold, or multiplied (1 unit per 500 m²).
- These buildings are exempt from energy performance requirements, fire resistance, and thermal insulation standards. Therefore, construction materials and methods must be chosen carefully, as many contractors use inferior materials that the law does not regulate.
In summary, recreational buildings can be built without a full building design. The procedure is much simpler than for residential buildings: a simple notification form, a site map with the building drawn, and basic elevation sketches are sufficient. Documents can be gathered within a few days. After submission, wait 21 days—if no objections arise from the office, silent consent is granted, and work can begin.
Can a Recreational Building Be Used Year-Round?
Theoretically no. Practically yes. The law specifies that such buildings are for temporary use, with no clear regulation on registration of residence. Some offices allow it; others reject it.
The limit is 180 days per year, which can be used continuously or spread across the year. Rental is allowed.
While not required, the house can still be insulated and usable year-round. Most 35 m² homes on the market are poorly insulated and only suitable for summer. At Modularen, our homes meet WT2021 technical standards and can also be constructed with full building permits. Our houses meet all thermal transmittance (U-value) standards and minimum 2.5 m ceiling height, just like residential buildings. One such design is the Rest House 66, which includes full project documentation.
Conclusion: If you want to use the house in winter, carefully evaluate technology and materials.
Can a Recreational Building Be Converted to a Residential One?
Yes. You may build as a recreational house using the simplified process, then later apply to reclassify it as residential.
However, it must already meet all technical requirements of a residential home: 2.5 m ceiling height, proper insulation, compliant stair dimensions, etc. This is convenient because the formalities can be handled after construction, without time pressure.
Is a Building Design Required?
- Residential house up to 70 m²: YES – building design required.
- Recreational house up to 70 m²: NO – design not required, but basic structural calculations are strongly advised.
How to Notify Construction of a Recreational House up to 70 m²?
Notification is submitted to the Architecture and Construction Department at the County Office or City Hall. The process is simple:
- Request a cadastral map (1:1000 scale) from the Geodesy Department (cost: ~PLN 17).
- Obtain the notification form and ownership statement (available online or at the office).
- Ask your contractor for floor plans, cross-sections, and elevations.
- On the map, draw the building footprint, respecting setback regulations. Check these with an architect, as they depend on façade materials, windowed walls, and proximity to roads.
- Submit the completed documents with the map and drawings. Provide a contact number for corrections if needed.
6. If there’s no response within 21 days, silent consent applies, and you can start construction.
What Else Can Be Built Without a Permit?
- Detached single-storey utility buildings (e.g., garages, gazebos) up to 35 m² (max. 2 per 500 m²).
- Open carports up to 50 m² (1 per 500 m², only on plots with a house).
- Ground-level terraces up to 35 m².
- Domestic wastewater treatment systems (up to 7.5 m³/day).
- Sealed sewage tanks up to 10 m³.
- Garden ponds and swimming pools up to 50 m².
- Underground cable ducts.
Sources:
https://www.biznes.gov.pl/…proc_550-zgloszenie-budowy-lub-innych-robot-budowlanych
https://isap.sejm.gov.pl/isap.nsf/download.xsp/WDU20210001986/O/D20211986.pdf
Contact Us
Looking for a tailored offer? Tell us what you’re interested in, and we’ll respond with a solution.
info@modularen.com
Phone
+ 48 536 838 863
+ 48 535 602 351
Address
Modularen Sp. z o.o. ul. Puławska 228/1 02-670 Warszawa




